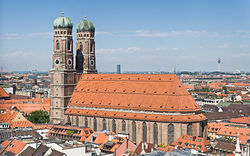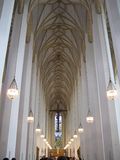Munich Frauenkirche
| Dom zu Unserer Lieben Frau (Frauenkirche) | |
|---|---|

Frauenkirche viewed from nearby Peterskirche's Tower |
|
| Basic information | |
| Location | Munich, Bavaria, Germany |
| Geographic coordinates | 48° 8′ 19″ N, 11° 34′ 26″ E |
| Affiliation | Roman Catholic |
| District | Roman Catholic Archdiocese of Munich and Freising |
| Ecclesiastical or organizational status | Cathedral |
| Architectural description | |
| Architect(s) | Jörg von Halsbach |
| Architectural style | Gothic architecture and the domes constructed in Renaissance style |
| Completed | Consecrated in 1494, Domes added in 1524 |
| Specifications | |
| Capacity | 20,000 |
| Length | 109 meters (358 ft) |
| Width | 40 meters (131 ft) |
| Spire(s) | 2 |
| Spire height | 99 meters (325 ft) |
| Materials | Brick |
The Frauenkirche (full name Dom zu unserer lieben Frau, "Cathedral of Our Dear Lady") is the cathedral of the Archbishop of Munich and Freising. It is a landmark and is considered a symbol of the Bavarian State Capital.
The church towers are widely visible because of local height limits. The city administration prohibits buildings with a height exceeding 109 metres (358 ft) in the city center—within the middle ring. Since November 2004, this prohibition has been provisionally extended outside the ring. As a result, no buildings may be built in the city over the aforementioned height. The south tower can be climbed and offers a unique view of Munich and the nearby Alps.
Contents |
History
The cathedral, which replaced an older romanesque church built in the 12th century, was commissioned by Duke Sigismund and erected by Jörg von Halsbach. For financial reasons and due to the lack of a nearby stone pit, brick was chosen as building material. Construction began in 1468. Since the cash resources were exhausted in 1479 Pope Sixtus IV granted an indulgence. The two towers were completed in 1488 and the church was consecrated in 1494. However, the building's famous domes atop each tower were not built until 1525. Their design was modelled on the Dome of the Rock in Jerusalem, which in turn took a lead from late Byzantine architecture. The cathedral suffered severe damage during World War II — the roof collapsed and one of the towers suffered severe damage. A major restoration was started after the war and was completed in several stages, the last in 1994.
Architecture

The Frauenkirche was constructed from red brick in the late Gothic style within only 20 years. The building is designed very plainly, without rich Gothic ornaments.
The Late Gothic brick building with round chapel wreath is 109 metres (358 ft) long, 40 metres (130 ft) wide, and 37 metres (121 ft) high. Contrary to a widespread legend that says the two towers with their characteristic hood are exactly one meter different in height, they are almost equal: the north tower is 98.57 metres (323.4 ft), the south tower, on the other hand, is only 98.45 metres (323.0 ft), 12 centimetres (4.7 in) less. The original design called for pointed spires to top the towers, much like Cologne Cathedral, but those were never built because of lack of money. Instead, the two domes were built during the Renaissance, and are mismatched stylistically with the rest of the building. But this way they have become a distinctive landmark of Munich.
Interior


The cathedral can hold around 20,000 people, and Catholic services are held regularly. The interior of the cathedral, which is among the largest hall churches in southern Germany, consists of three naves of equal height (31 metres (102 ft)). The arches were done by Heinrich von Straubing.
20,000 available seats is surprising when one considers at end of the 15th Century the city only had about 13,000 inhabitants. However, the interior is for its size by no means overwhelming, because of the two-row by 22 metres (72 ft) high columns. From the main portal the view seem to be the rows of columns, durchlichtete "walls" between the vaults, walls through which the light seems to shine. For the spatial effect of the church there is a legend, which is connected with a footprint in a square base plate at the entrance to the nave, the so-called "devil's footstep".
A rich collection of 14th to 18th century artwork of notable artists like Erasmus Grasser, Jan Polack, Hans Krumpper and Ignaz Günther decorates the interior of the cathedral again since the last restoration. The Gothic nave, several of the Gothic stained-glass windows, some of them made for the previous church, and the tomb monument of Louis IV, Holy Roman Emperor are major attractions.
Teufelsschritt, or Devil's Footstep
Much of the interior was destroyed during WWII, and even the restored parts still look plain by comparison. However, an attraction that can still be found is the Teufelsschritt, or Devil's Footstep, at the entrance. This is a black mark resembling a footprint with a small hooked tail at the heel, which, according to legend, was where the devil stood when he curiously regarded and ridiculed the windowless church that Halsbach had built. In fact, it is a large casting in the square base plate, and none of the side windows can be seen from the spot when one looks to the high altar.
In another version of the legend, the devil made a deal with the builder: no windows were to be built in the church. The clever builder, however, tricked the devil by positioning columns so that the windows were not visible from the spot where the devil stood in the foyer. When the devil discovered that he had been tricked, he could not enter the already consecrated church. The devil could only stand in the foyer and stomp his foot furiously, which left the dark footprint that remains visible in the church's entrance today.
Legend also says the devil then rushed outside and manifested its evil spirit in the wind that furiously raged around the church.
Burial places
The crypt contains the tombs of the Archbishops of Munich and Freising and among others of these members of the Wittelsbach dynasty:

- Louis IV, Holy Roman Emperor
- Duke Louis V
- Duke Stephen II
- Duke John II
- Duke Ernest
- Duke William III
- Duke John IV
- Duke Albert IV
- Duke William IV
- Duke Albert V
- King Ludwig III
See also
- Munich
- Dresden Frauenkirche
- Petrosomatoglyph
- Roman Catholic Marian churches
External links
- Photos